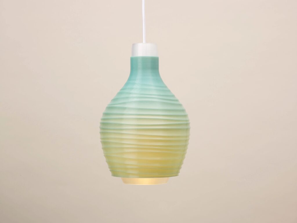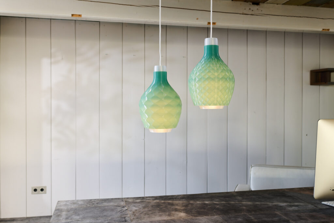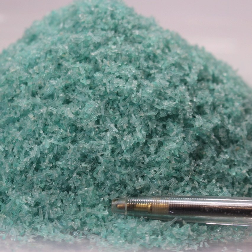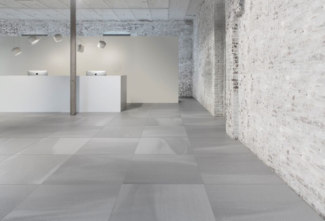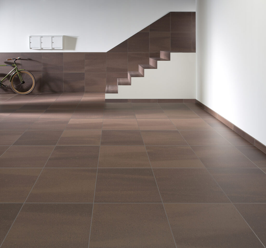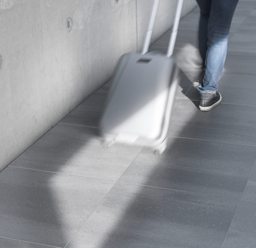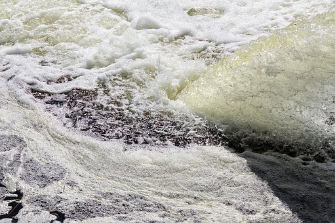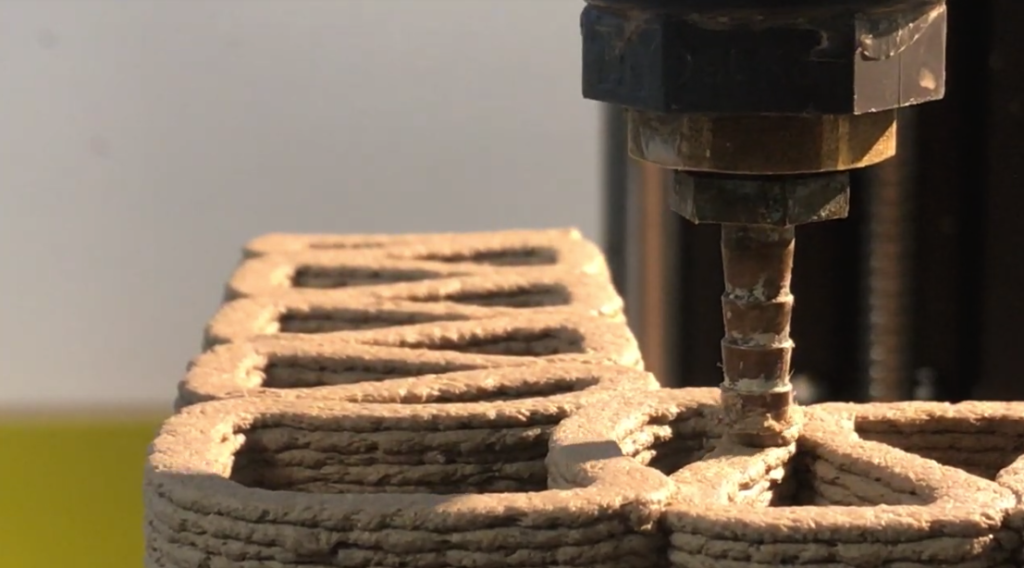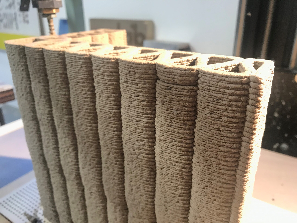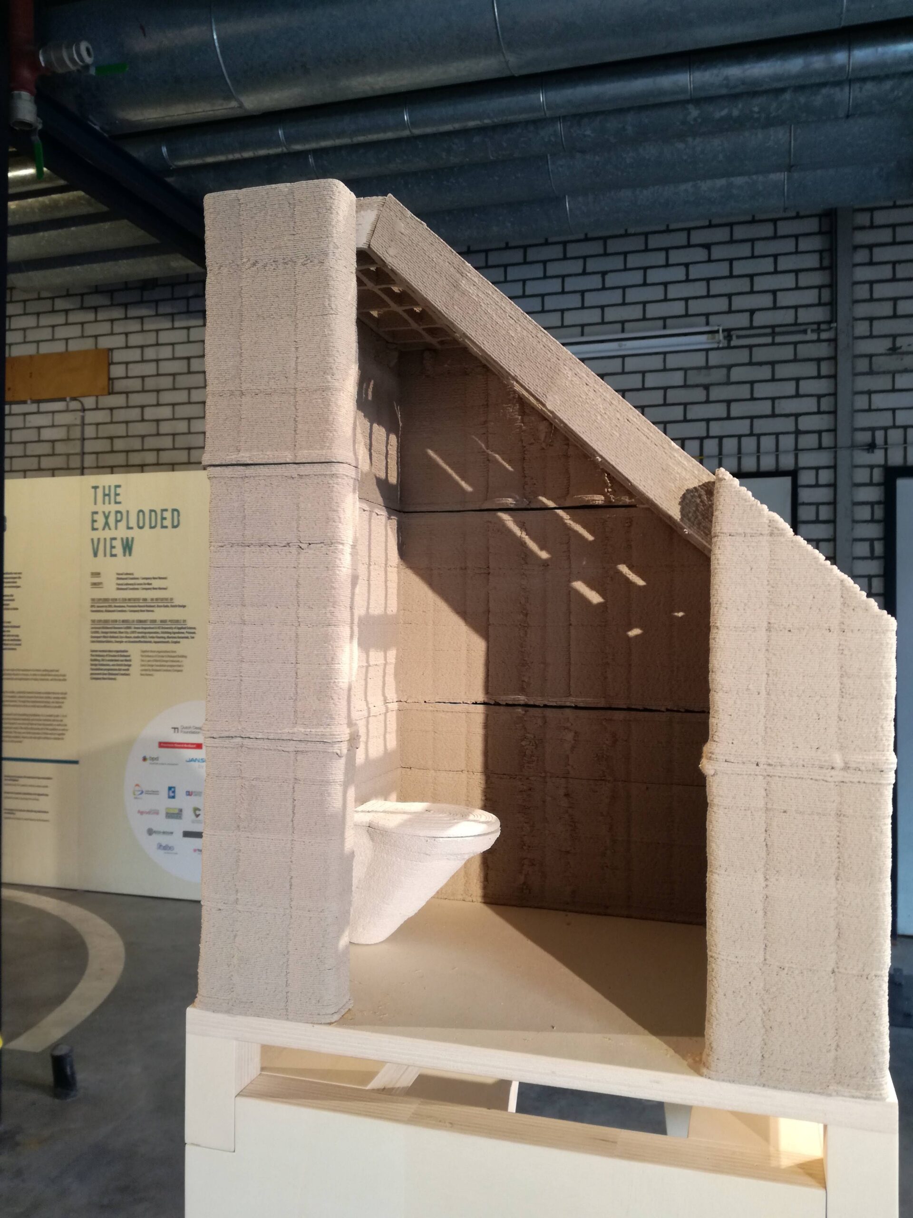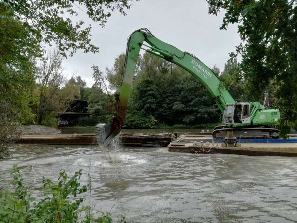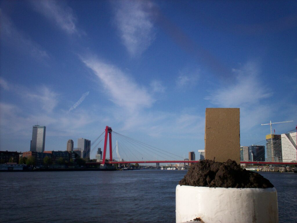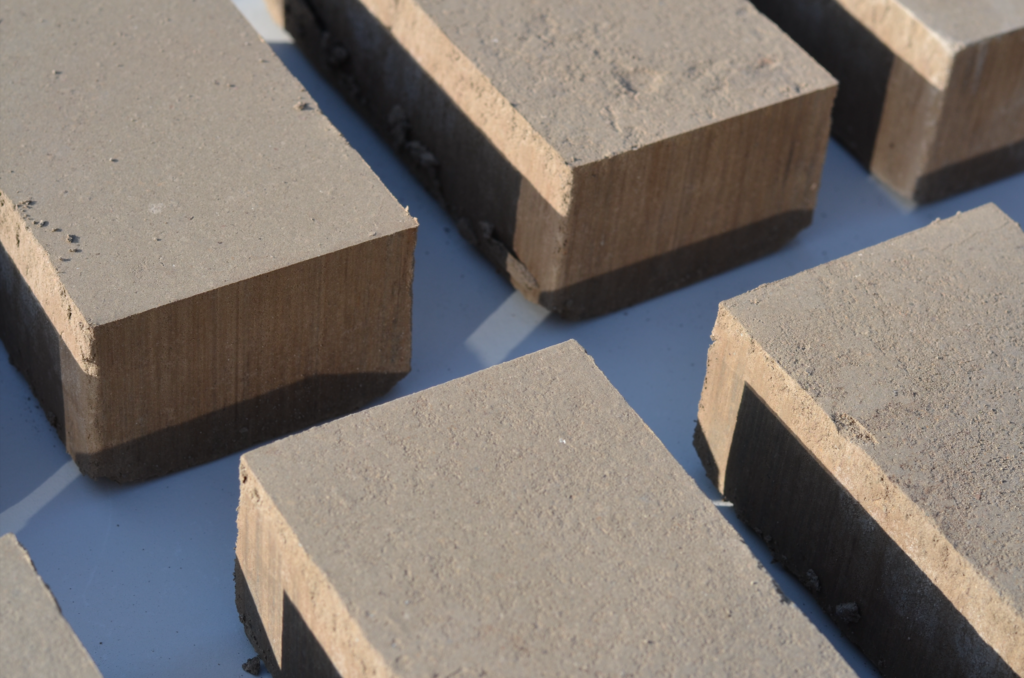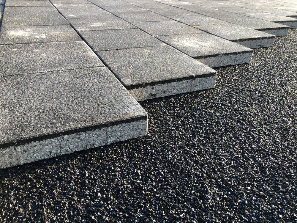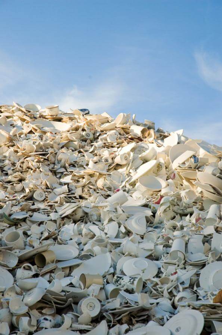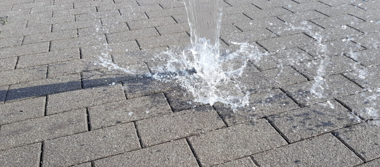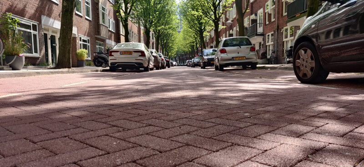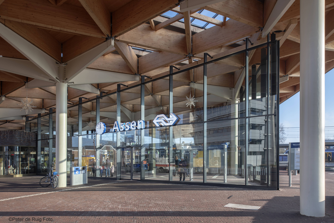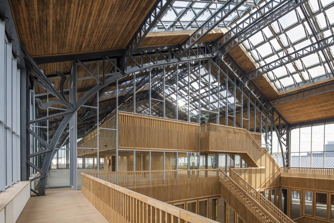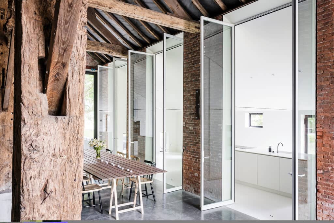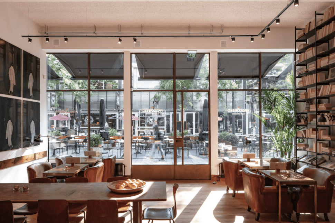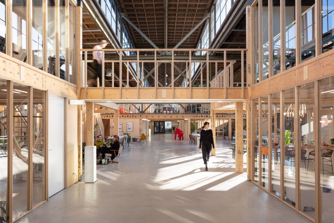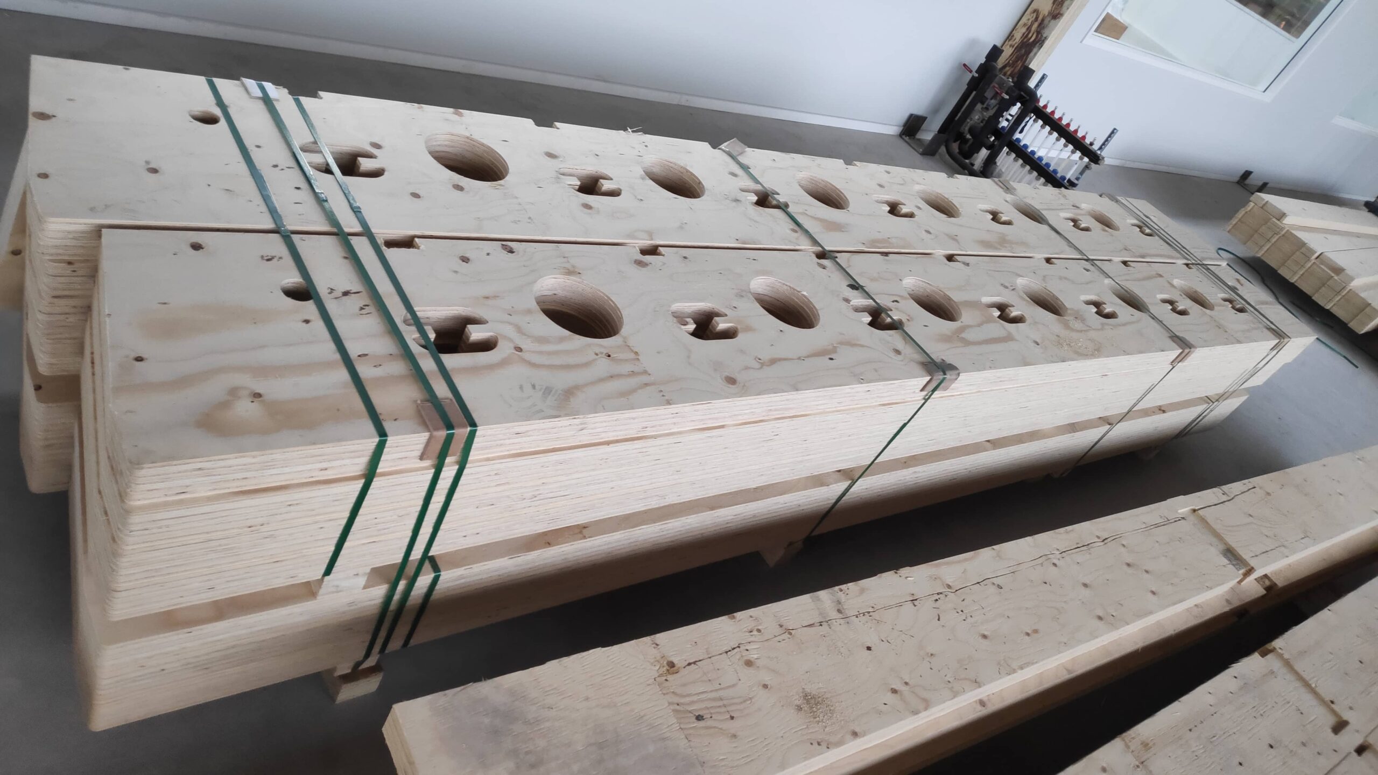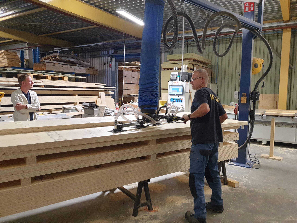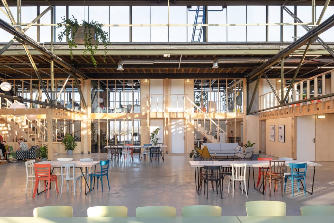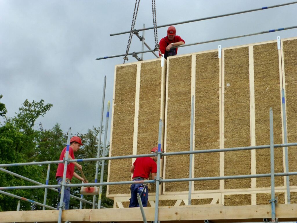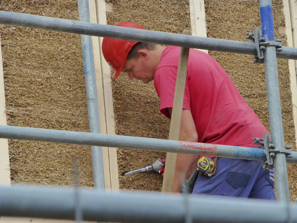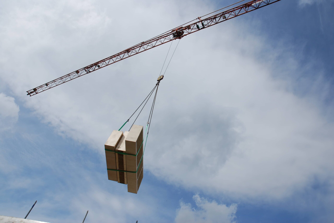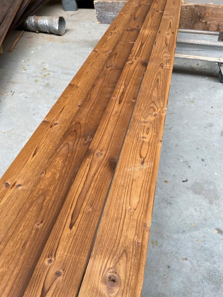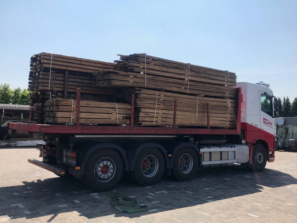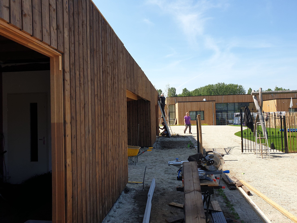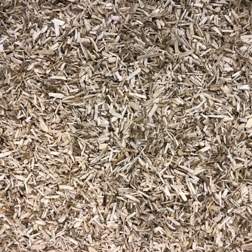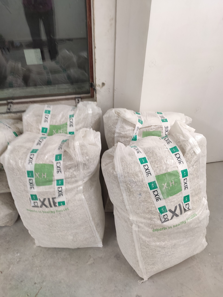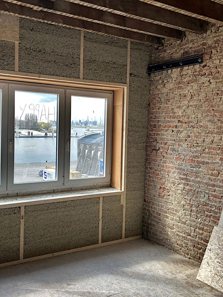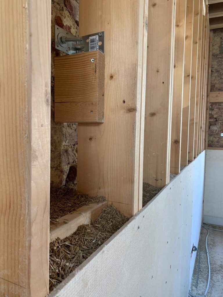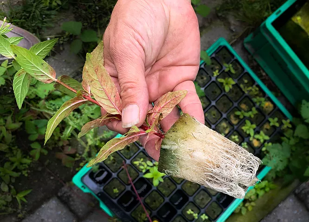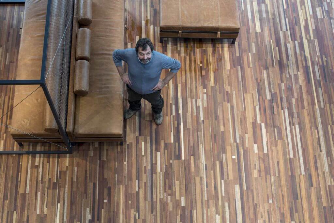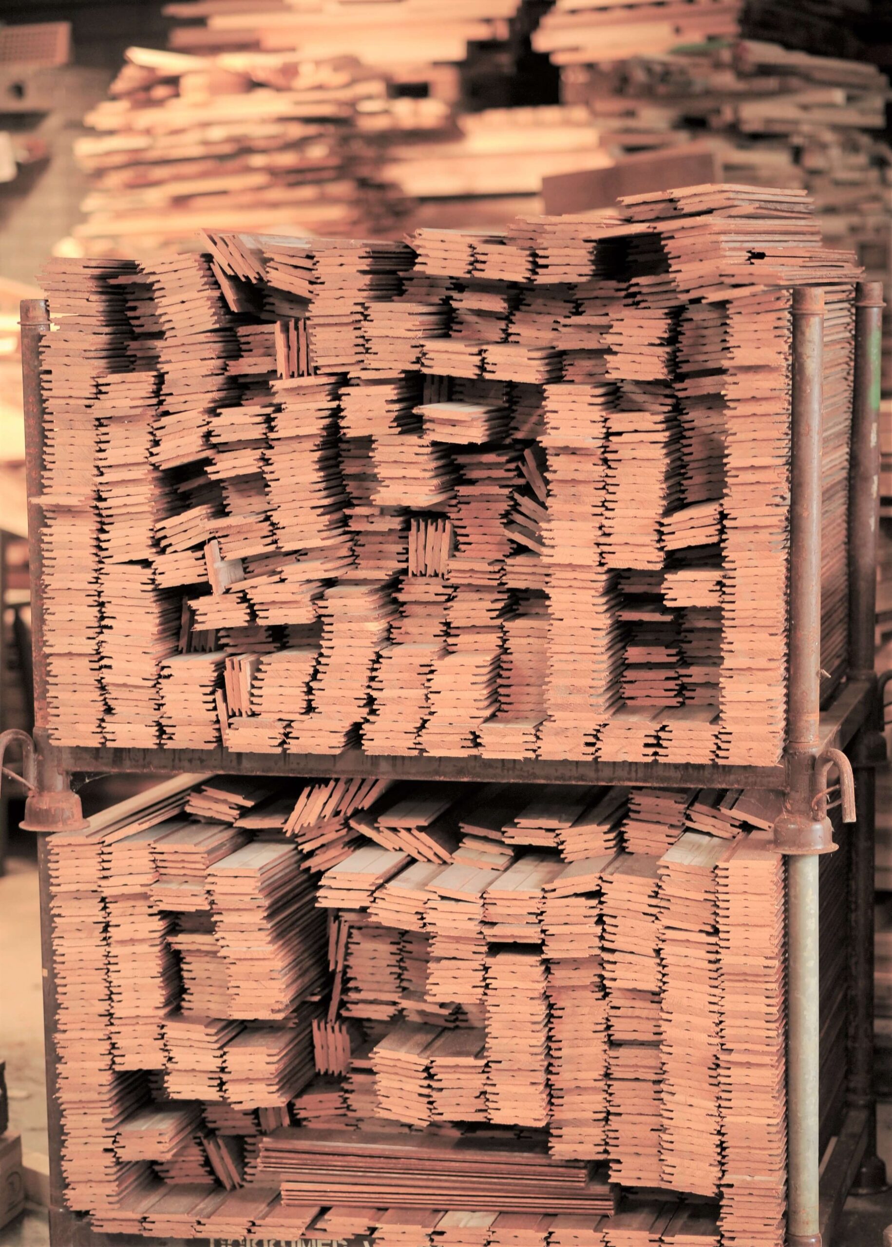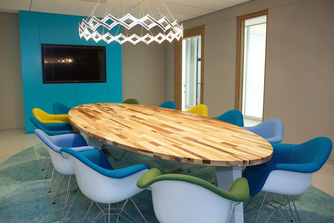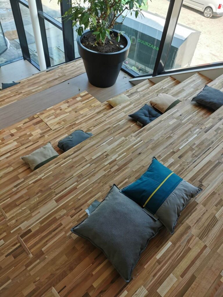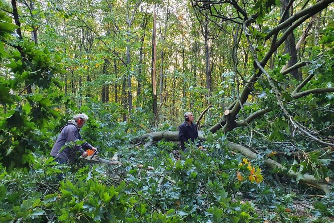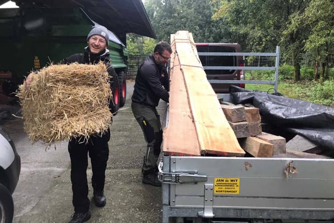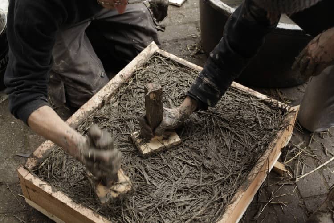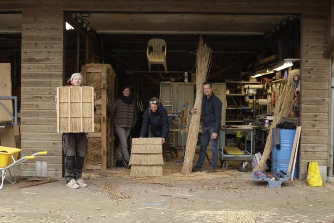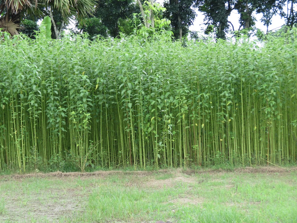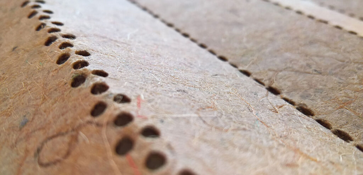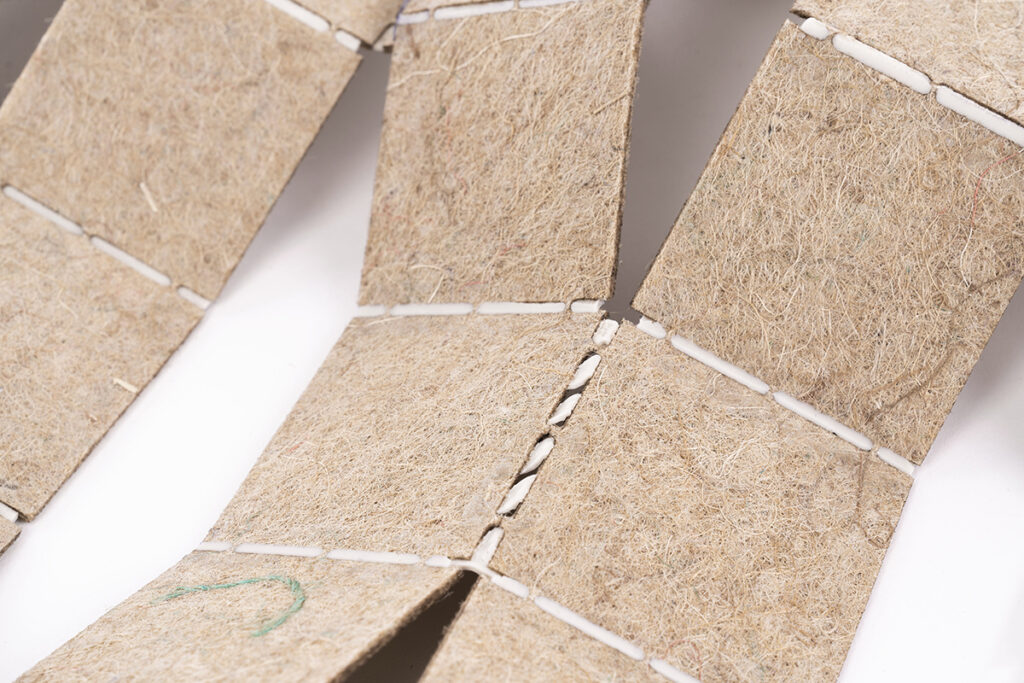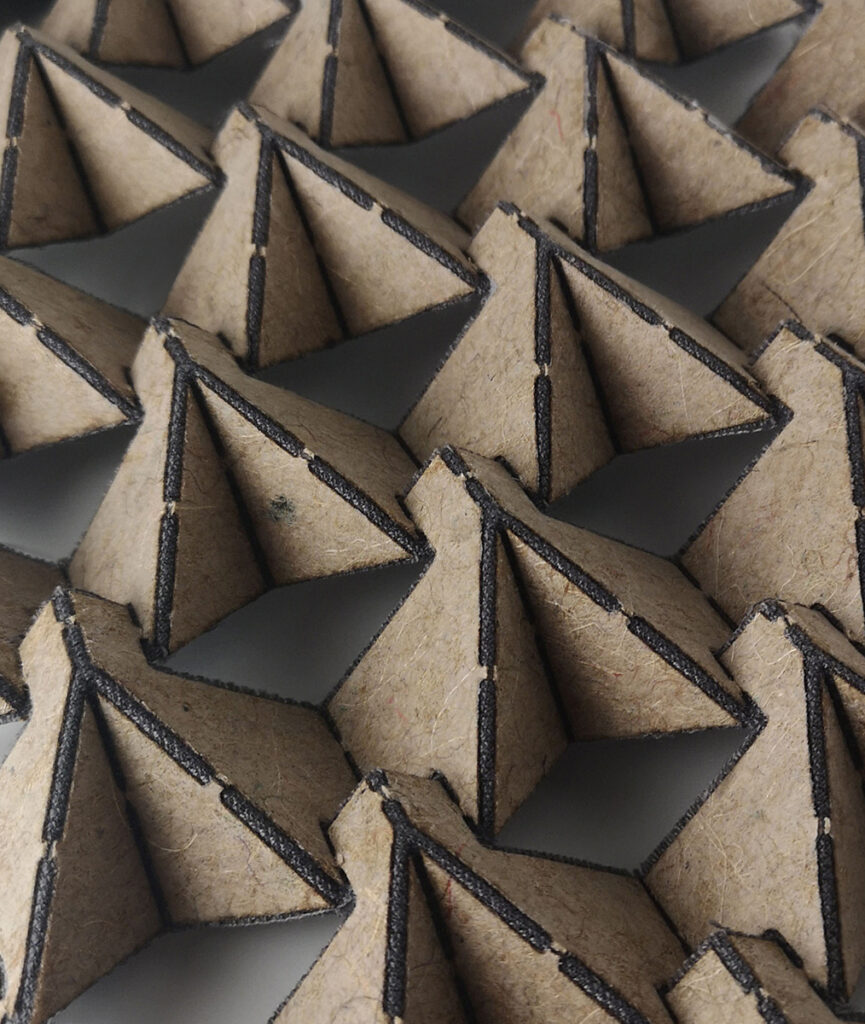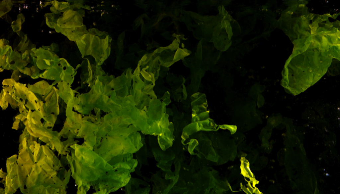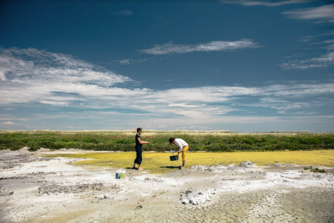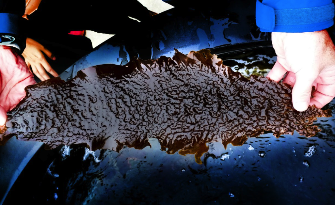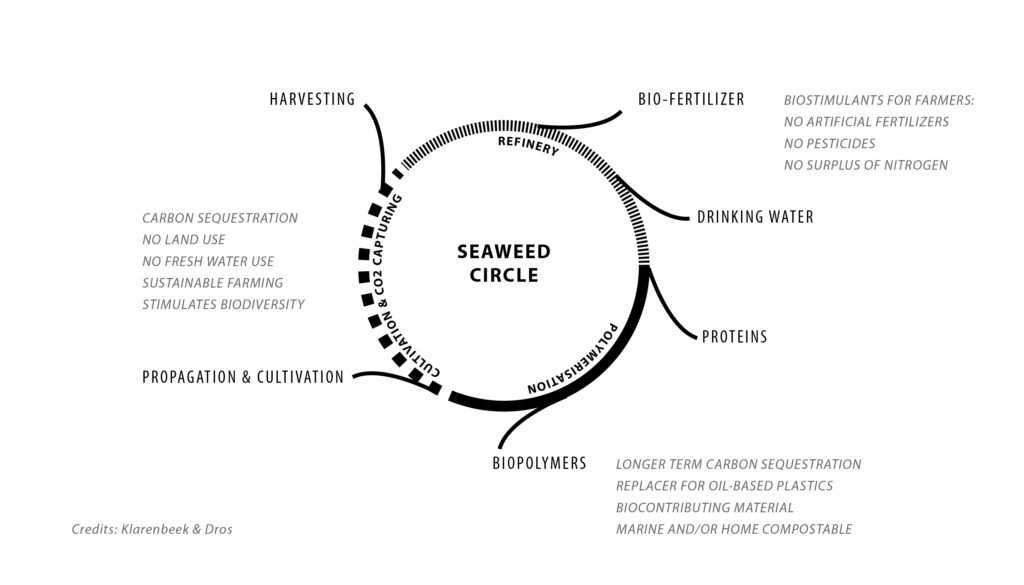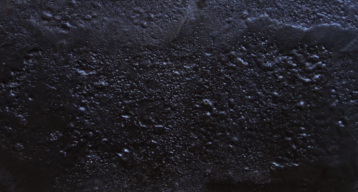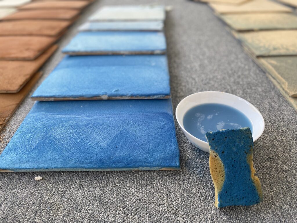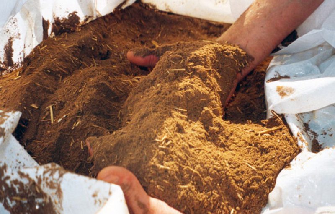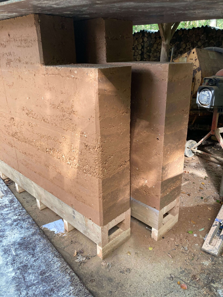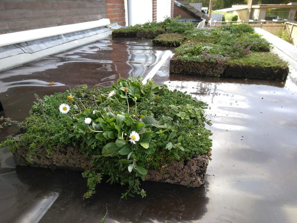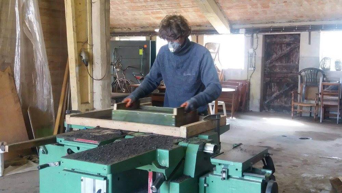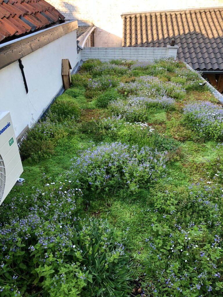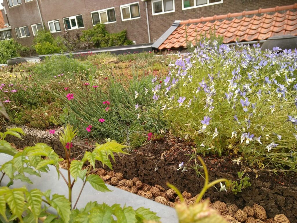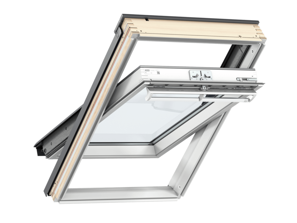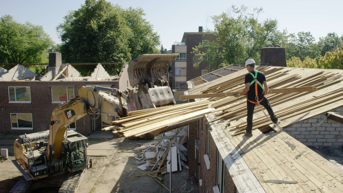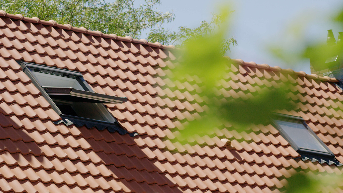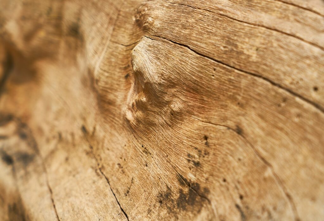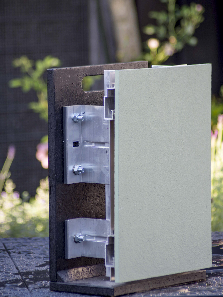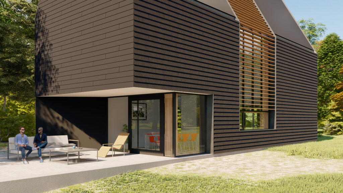Bouwtuin is committed to radically improving the sustainability of the (self) construction chain and (re)developing affordable circular building methods and products that enable a hybrid application of natural materials in architecture. The natural materials are processed into demountable (prefab) building elements, such as facades and roofs. In this way, the raw materials can return to the landscape from which they came and form food for the accretion of a new generation of materials.
Made from
The raw materials can be divided into three basic categories:
Natural residual flows from the region are used for this, which are released during agricultural activities (including sand, clay, straw) or during nature management (including wood, twigs, reed), but cultivated construction crops (including hemp, flax) are also used.
Bouwtuin also uses biobased connecting materials, such as wooden dowels and flax rope, but does not shy away from the use of reusable technical connecting materials.
Facts
Reed is a typical Dutch building material, it grows well in water-rich environments. Today, however, about 70% of all thatched roofs in the Netherlands are covered with Chinese thatch. The reed is of good quality and is about €10 cheaper per m2 of roof. Since reed cutting is a labour-intensive process, it is difficult for Dutch reed cutters to compete with Chinese reed (source: thatcher René Aasman).
In the Netherlands, earthmoving for, among other things, nature development and construction projects, releases an estimated 40 to 45 million tons of clean and slightly contaminated soil and dredging sludge each year, which in accordance with legislation and regulations can be directly reused and used as raw material for various forms of earth construction (report point Soil Quality-Bbk Decree)
Only 10% of a tree is used as quality wood for construction. A large part of the wood is used for a lower value, for example as raw material for the paper or match industry.
Production Process
Bouwtuin uses a low-tech construction method, in which we assemble raw materials in their purest possible form within prefab building elements. This approach makes it possible to make different combinations each time, in response to the possibilities of a region.
- Obtaining natural resources:
- Earth (sand, clay, loam) : earthmoving companies
- Wood: nature conservationists
- Fibers (straw, reed, cattail) : farmers and nature conservationists
- Wood is used to make the framework and structure of our building system, while earth and fibres mostly form the infill and finishing of it.
- All parts are demountable and can return to the natural cycle via composting.
The importance of local
Bouwtuin works from a regional value chain, consisting of suppliers of natural raw materials (including farmers, nature managers, earth-moving companies) and artisans, so that we know the origin of the materials we use. This way of working was developed during the action research in the Hilversum region and the Gooi & Vecht region. Here the (im)possibilities of the reintroduction of natural material use were sought. On the basis of a series of facade workshops, the essence of the different materials (earth, wood and reed) and the architectural palette of the region was sought.
Applied
Bouwtuin uses a low-tech construction method, in which the raw material is assembled in the purest possible form within prefab building elements. This approach makes it possible to make different combinations each time, in response to the possibilities of a region.
Step one is obtaining natural raw materials:
- Earth (sand, clay, loam): earthmoving companies
- Wood: nature managers
- Fibers (straw, reed, bulrush): farmers/nature managers
- The supports of the building system are made with the wood and the filling and finishing of these with the fibers and earth.
- The parts are detachable and can return to the natural cycle through composting.
Environmental impact
- The exact impact of our Bouwtuin method has not yet been quantified, but based on the following characteristics, there is a positive impact:
- The regional value chain and limited transport have reduced CO2 emissions. The use of residual flows that would otherwise be incinerated prevents CO2 emissions.
- Trees and crops such as reed, straw and hemp absorb CO2.
- A wet crop such as reed prevents peat soil oxidation and contributes to water purification and storage.
- No external energy is used for the production of earth stones and stucco. The material is air dried.
- The parts are detachable and can return to the natural cycle through composting.
- ‘Architectural horticulture’ contributes to meaningful jobs and a healthy building culture.
Good to know
The Bouwtuin method has an open and low-tech character and makes custom-made applications of regional natural materials possible in an affordable way. The detachable prefab elements offer room for (regional) variation and contribute to recognizable and valuable regional architecture. The simplicity of the method makes it possible for clients to build their own, which means that costs can be saved.
Growth opportunities
Bouwtuin sees great potential in the application of its services for small-scale housing in the context of urban periphery densification, rural areas or facade renovation of post-war housing. The reliability with regard to the availability of the regional material is still a pain point and can be organized by entering into long-term partnerships. For upscaling and as a dot on the horizon, the Bouwtuin foundation envisions transforming itself into a regionally based Bouwtuin cooperative of farmers, nature managers, builders and designers in the spirit of cooperative Agricultural Banks at the beginning of the 20th century.
contact

